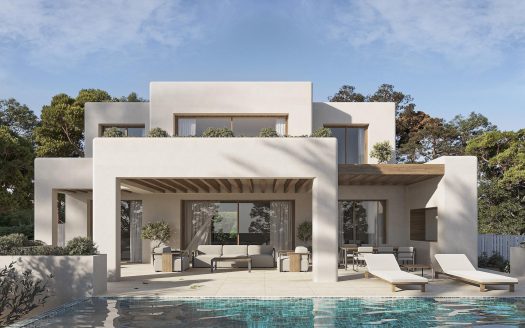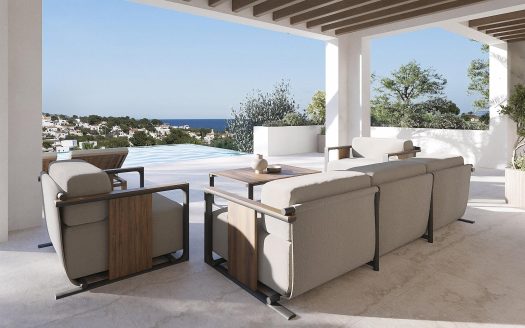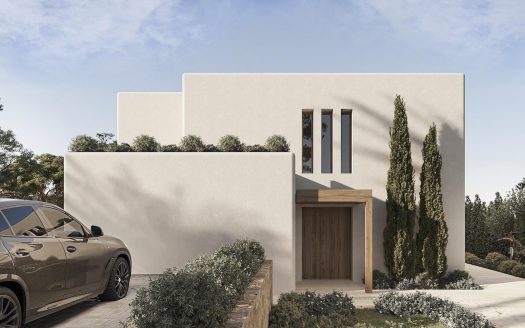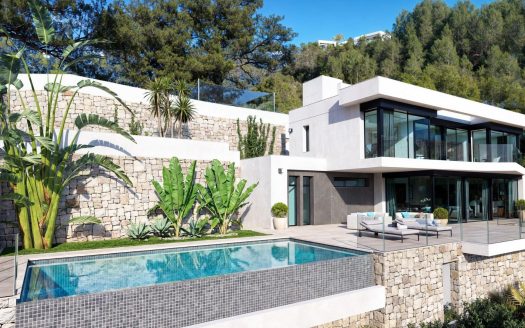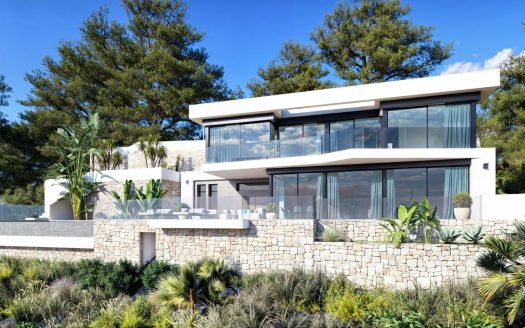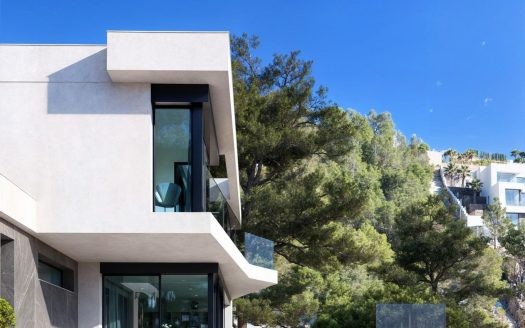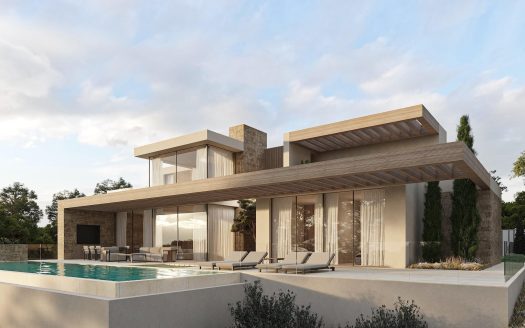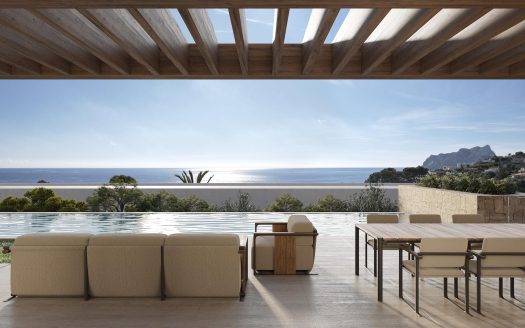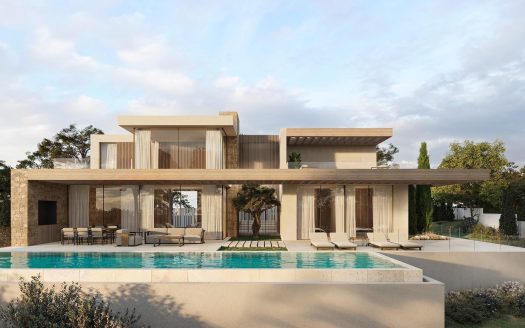- Home
- Detached villa
- For Sale
- A Mediterranean soul, reborn.
A Mediterranean soul, reborn.
Description
A Mediterranean soul, reborn. This is a story of transformation – an architectural rebirth that pays tribute to the past while embracing a serene, contemporary lifestyle. Nestled in La Fustera, in a consolidated neighborhood just 1200 m from the beach, and steps from restaurants and the rhythm of everyday life, this home stands quietly behind a wall of greenery, where the forest once stretched uninterrupted. A Home Reborn from the Past The original house, with its whitewashed walls and traditional rooflines, offered the bones of a classic Mediterranean dwelling. Today, it has been fully reimagined: a sculptural reinterpretation where light, space, and nature converge. The renovation opened generous windows, redefined spaces, and introduced noble, tactile materials that speak to both comfort and authenticity. Outside, the terrace becomes a tranquil haven – pool, porch, dining beneath the stars. The surrounding garden, though now shaped and curated, still whispers of the pine grove that once stood here, inviting you to pause and breathe. Inside, textures are warm and earthy, tones are soft and natural, and every line draws you outward—to the trees, the breeze, the silence. House, all in one level, offers 3 bedrooms with 3 ensuite bathrooms and 1 guest toilet. An open plan saloon-kitchen gives access to a covered porch and large open terraces within a 860 m2 plot with a private pool and parking with space for 2 cars. This house is not just a renovation; it is a return to a way of living that feels grounded, intentional, and beautifully simple. Secure your dream villa in La Fustera, Benissa Costa, and embrace the ultimate Mediterranean lifestyle with unmatched comfort.
N9314
Reference
Property Year
Structure Type
Features and Amenities
Property Map
Map
Disclaimer
Property Reference: N9314
The information provided is for guidance purposes only and does not constitute a contractual offer. Prices do not include purchase costs such as taxes, notary fees, registration fees, or legal fees. Applicable taxes vary depending on the property type:
New build: VAT (10%) and Stamp Duty (AJD, according to the Autonomous Community).
Resale: Property Transfer Tax (ITP, between 6% and 10% depending on the Autonomous Community).
Availability, specifications, and prices may change without prior notice. This listing may contain errors or omissions.
For full details on costs, updated availability, or to schedule a visit, please contact Gaudi Estate – our team will be happy to assist you.


